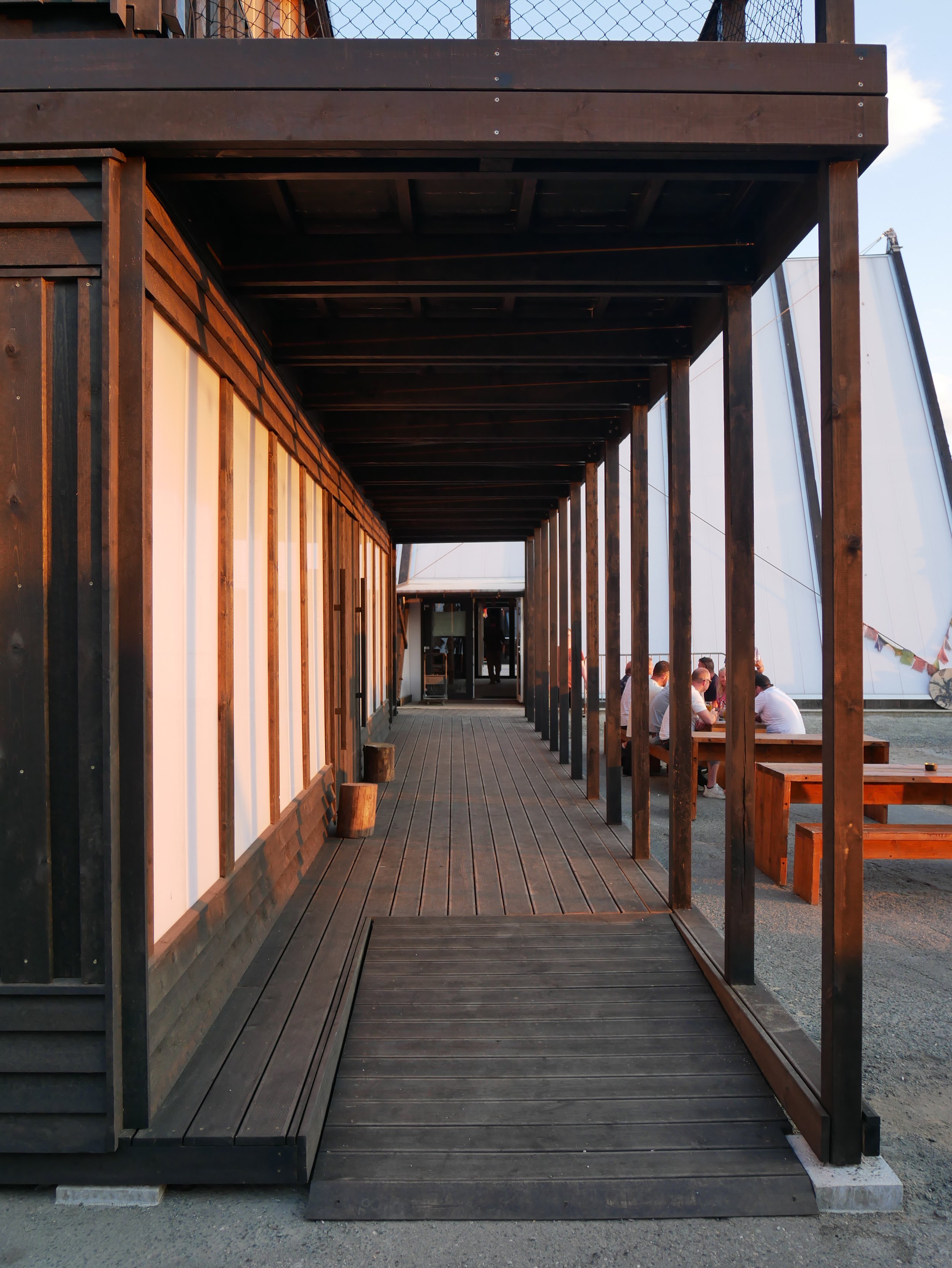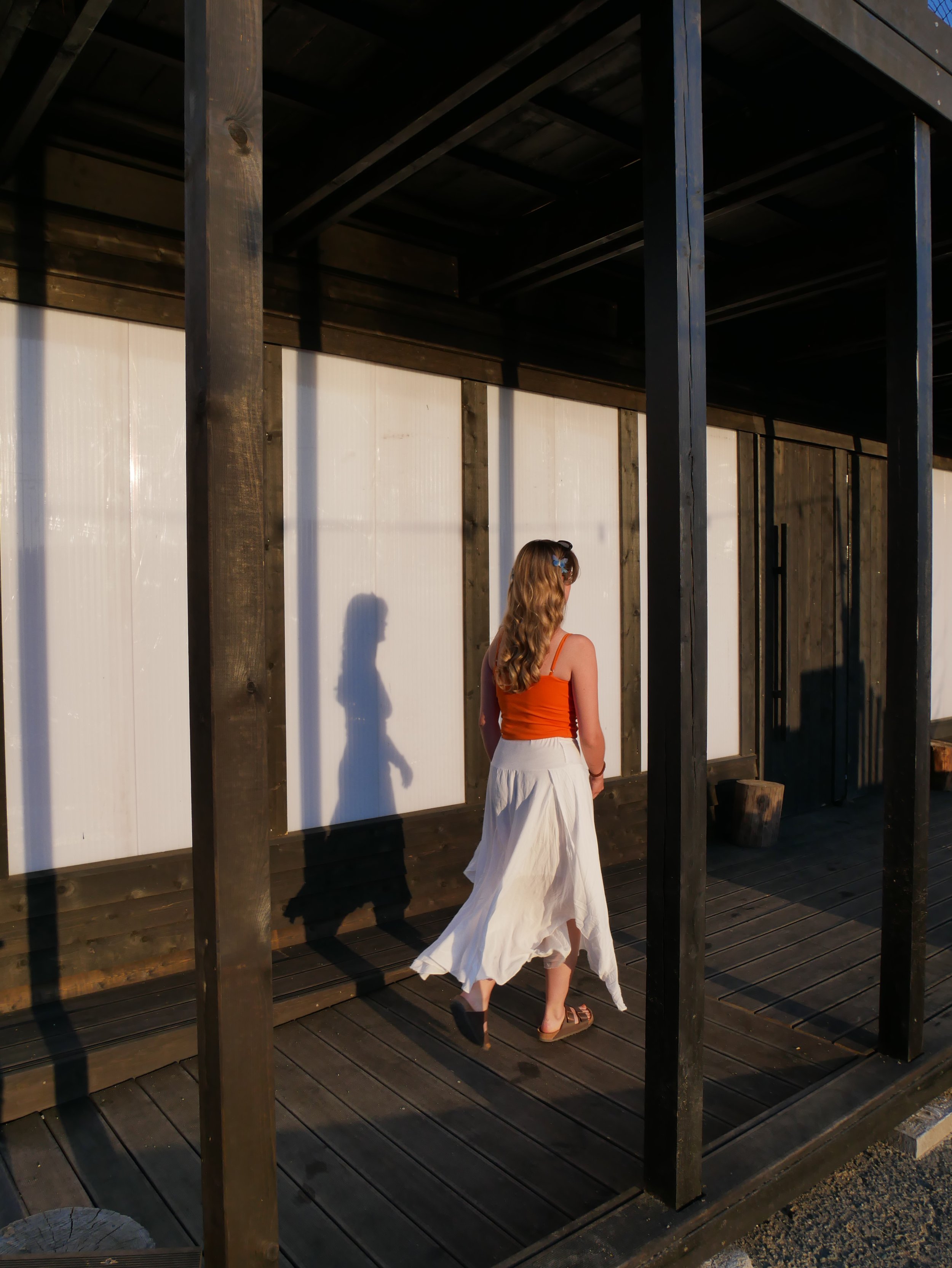Havet Arena
Designing and building changing rooms and a sauna
Havet Arena is a bar, restaurant, sauna fleet and music venue in Trondheim’s old industrial district. We were tasked by them to design and build new changing rooms and a sauna. Initially we were given Rodeca-panels, plastic modules that insulate and filter light, as a starting point for our design. Integrating these elements we designed changing rooms on the ground floor, with separate rooms for each gender, and a second floor with a sun patio and a sauna. The structure as a whole separates Havet’s courtyard from the road behind it and shields against noise and dirt. It also connects the different buildings together across the open space of the courtyard and gives guests a new perspective of the fjord view as they can enjoy it from a second floor. We were 15 students who worked together throughout the entire process, from designing to building. We called ourselves Hime Architects and operated as an independent company. During two of our six weeks of building we had help from 10 German craftsman apprentices. The foundation, construction, ordering of material and budgeting throughout the process was all done by us in Hime.
Done with Hime Architects, established through the course Design in Context.






















